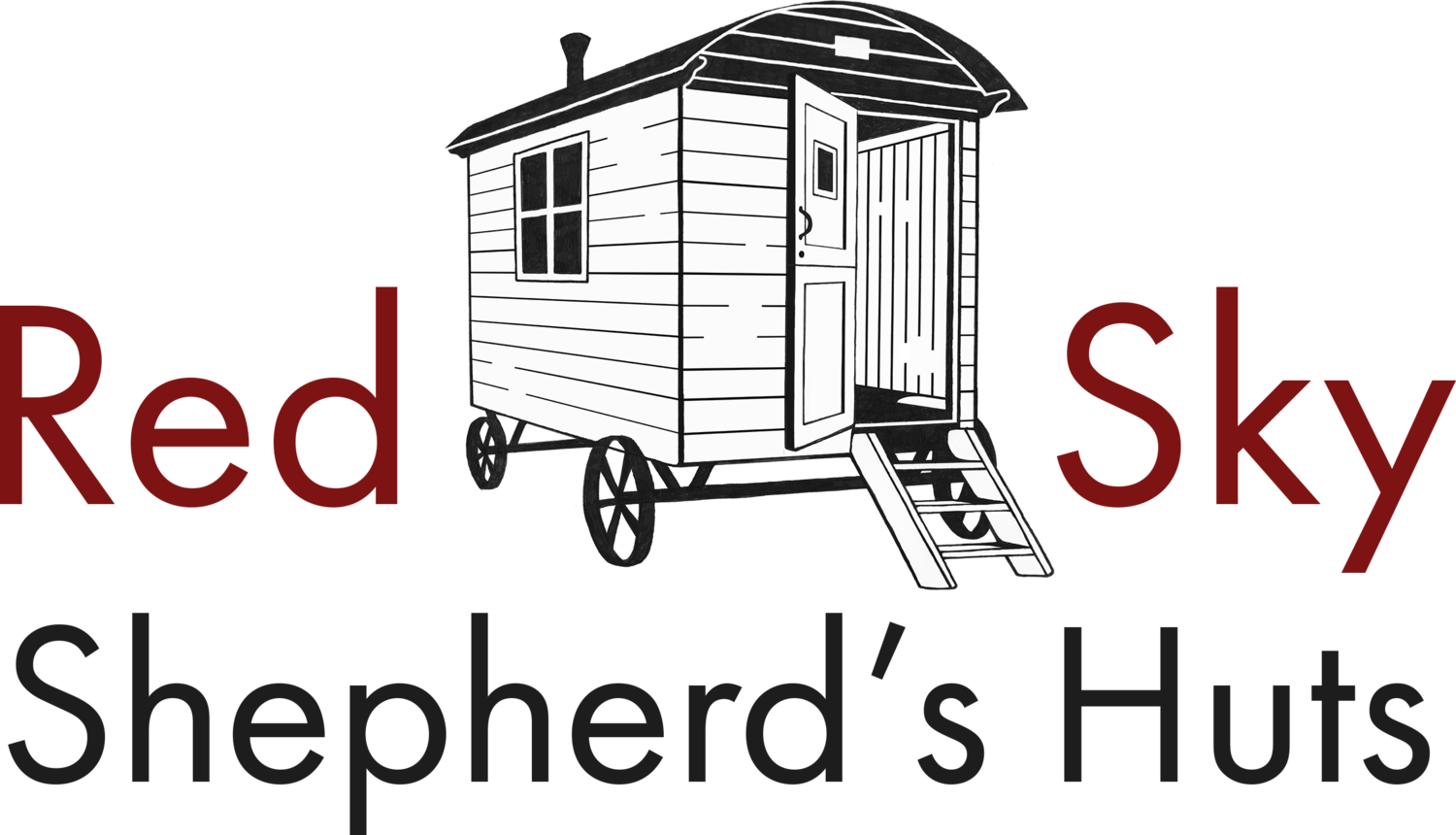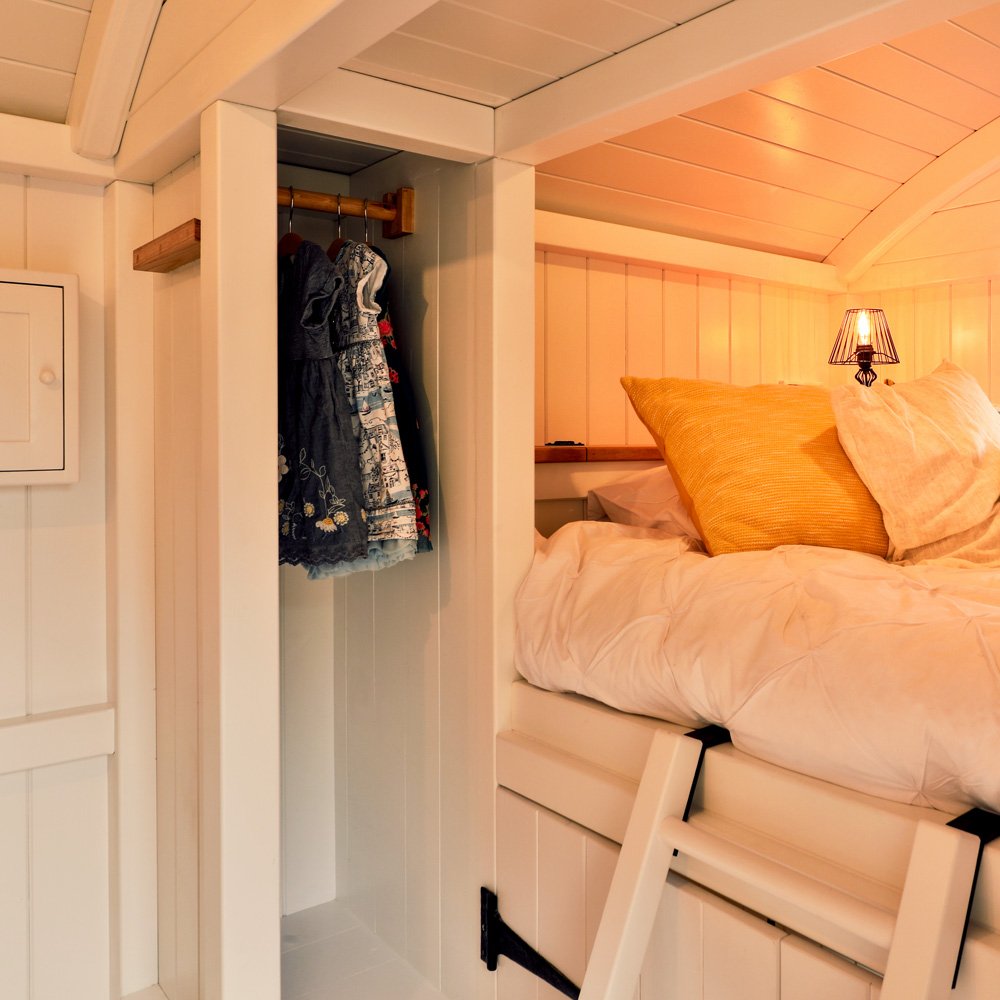Exposing our Craftsmanship
/Discover the origins of our signature design style, the exposed structure.
As an ode to shepherd’s huts’ historical and humble origins, coupled with our flair for design and ingenuity, our signature of an exposed internal structure was forged by Adam in the early days of Red Sky, and we haven’t waivered since (unless of course, on bespoke request).
“We’re joiners by trade”, says Adam, co-founder of Red Sky and Manager in the workshop. “Our distinct style of an exposed structure shows off our exquisite joinery. There’s nowhere to hide, and why would we, with craftsmanship like this. It’s the hard way, but for us, the right way”
From our very first build to the huts leaving our workshop doors today, Adam has been there, eagerly eyeing every construction, and it shows. Under his leadership, our team of craftspeople are as dedicated to the craft as our founder. Employing traditional joinery techniques such as lap joints, mortise and tenon joints, intricate cutouts, and authentic tongue and groove, these elements of our exposed structure, while more labour-intensive and skilled than a stud wall counterpart, produce exquisite results.
But what is an exposed structure? It’s an architectural aesthetic that celebrates the bones of a building, constructed from the inside out, with walls and windows sitting outside the vital structure leaving beams and pillars on show inside. It’s a tribute to design and craftsmanship, a love letter to a building’s form. It’s raw and honest, with no hiding behind stud walls or false panelling.
Our inspiration for the exposed structure comes from antique shepherd’s huts, whose history is deeply rooted in British farming. Originating as mobile shelters in lambing fields and rural landscapes as early as 15th century, these huts were simple in construction, built from a wooden structure and, in the late 19th century, clad in steel sheets. With no cavity walls or insulation, the structure was left on show inside. Today, of course, we’re able to expose the structure from the inside and add insulation to cavity walls externally, finally cladding in traditional corrugated metal or rustic featheredge, so you can enjoy the luxuries of modern living in an authentic object of craft.
A Victorian Shepherd’s Hut
IMAGE: MERL via Shepherd’s Huts and Living Vans by David Morris
Inside an antique shepherd’s hut
Image: Gressenhall Farm & Workhouse via Shepherd’s Huts and Living Vans by David Morris
We chose to expose our structure for all these reasons, and more. With its whimsical shape and rich heritage of British design, the exposed structure highlights the unique curves and intersecting angles of our builds. It provides small surfaces throughout for showcasing artworks and quirks, and creates pockets of interest across walls throughout a hut. Design features such as fold-down tables and bed ladders can also be artfully stored in these alcoves.
Next time you encounter a Red Sky Shepherd’s Hut, take a moment to see our exposed structure with fresh eyes, and appreciate the joy of craftsmanship as we do.
Feeling inspired?
Discover more inspiration in our gallery.















